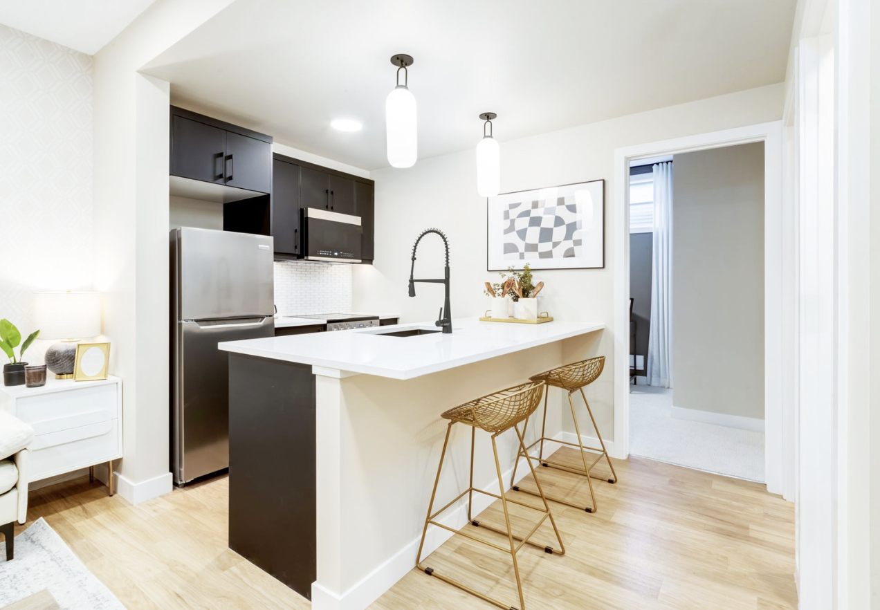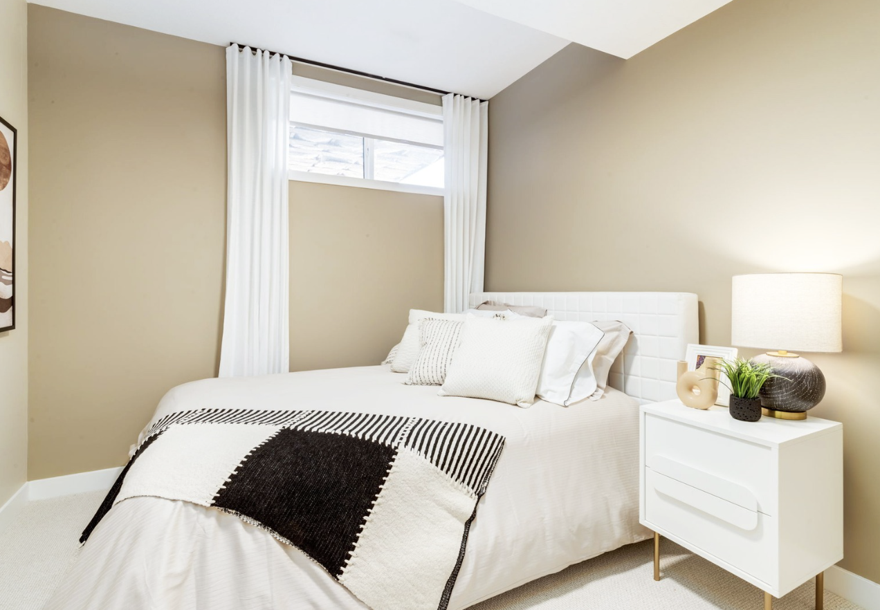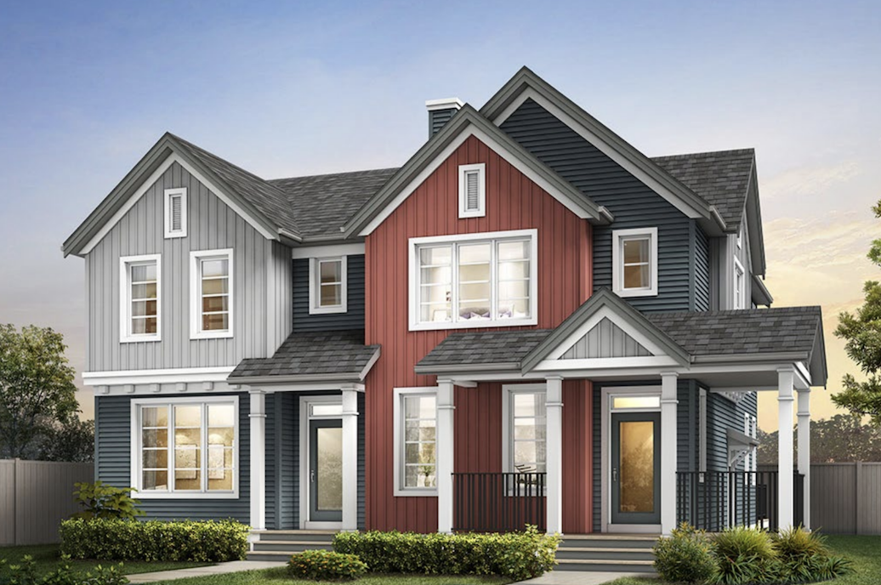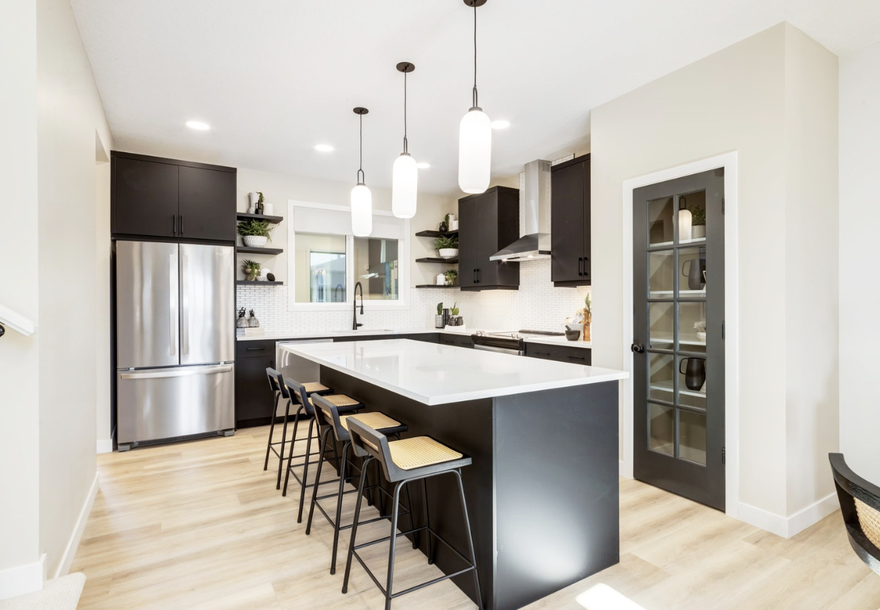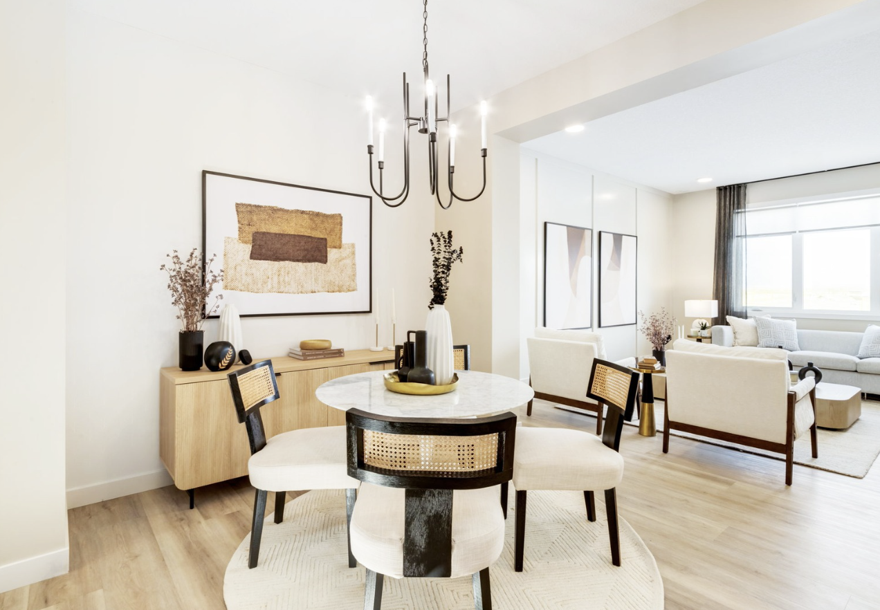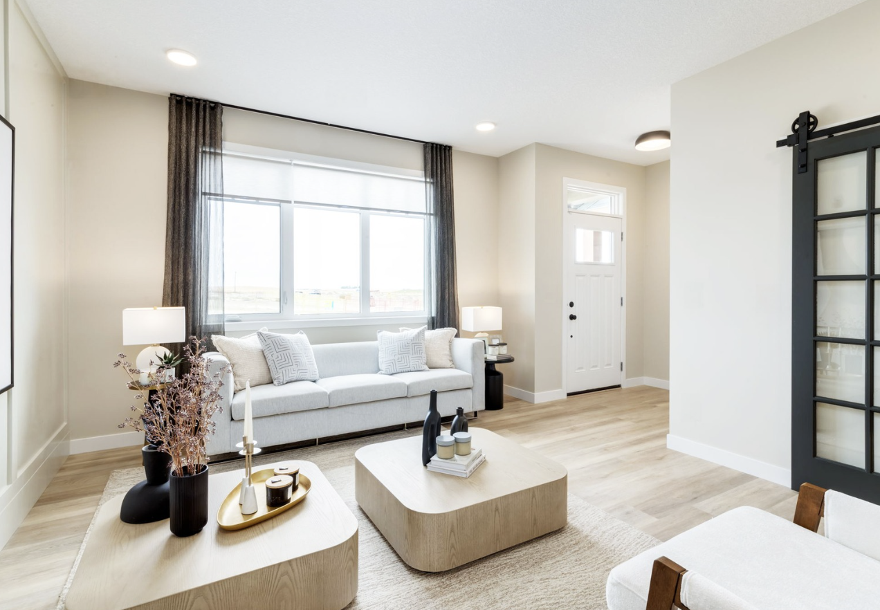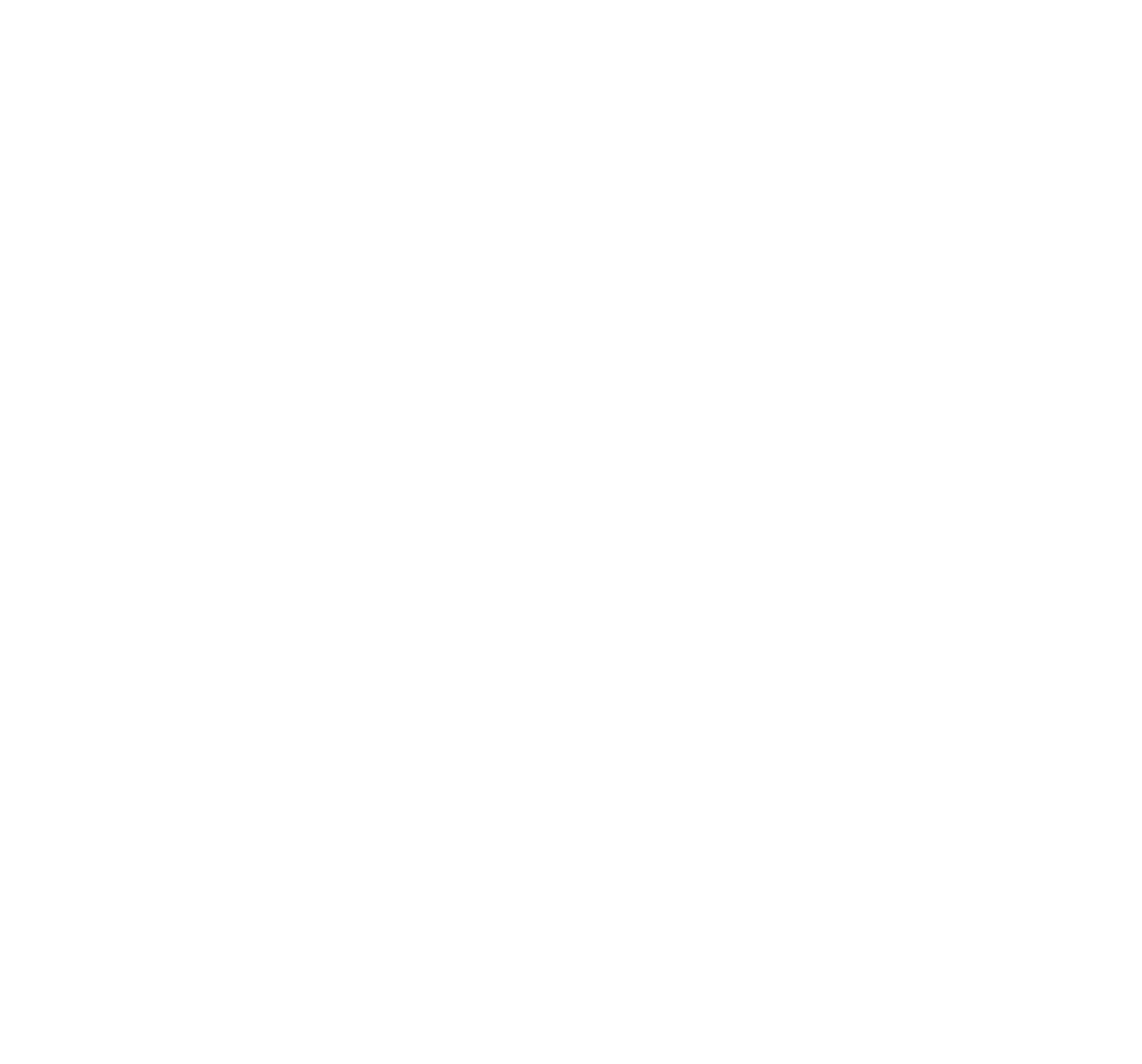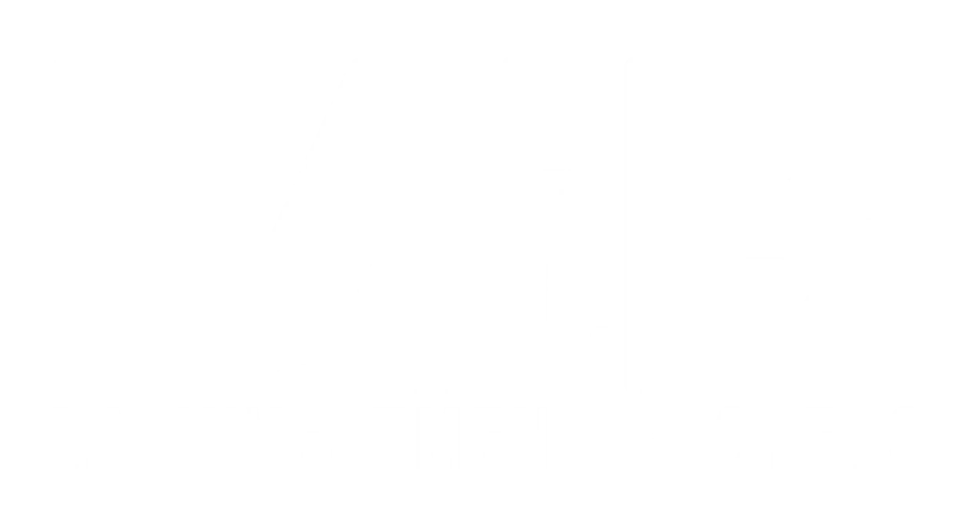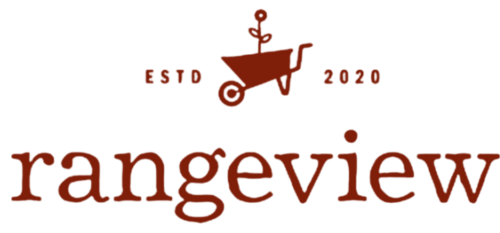
ON SALE NOW IN SE CALGARY
Semi-Detached Homes with Optional Legal Basement Suites From The $500s!
Discover a vibrant lifestyle at Rangeview, an exciting new community in Southeast Calgary offering a limited selection of Semi-Detached Homes with Optional Legal Basement Suites! Ideally situated near 52 St SE & Rangeview Blvd SE, Rangeview will soon be home to 3,000 families, fostering a culturally enriched and diverse atmosphere. Lush gardens, scenic parks, and winding pathways will serve as inviting spaces for neighbors to connect and grow together. Plus, enjoy convenient access to top-tier amenities like the prestigious South Health Campus, the newly built YMCA, Deerfoot Trail & Stoney Trail Highways, a Future LRT Station, and Downtown Calgary, all just minutes away!
REGISTER NOW
GET VIP PRICING & FLOOR PLANS SENT TO YOUR INBOX!
